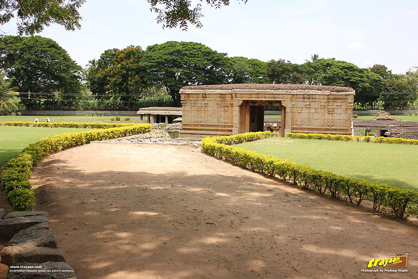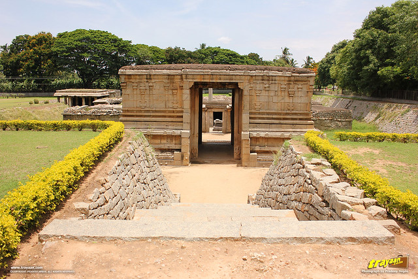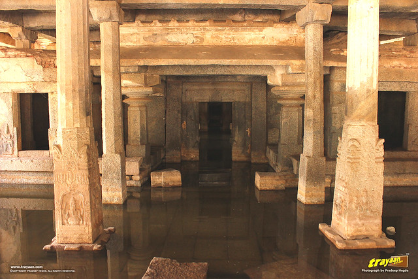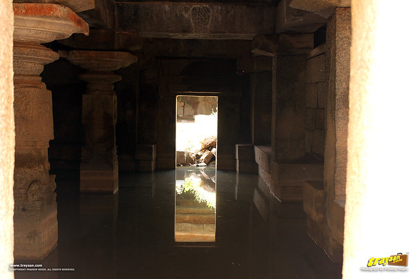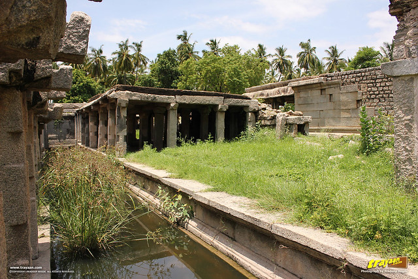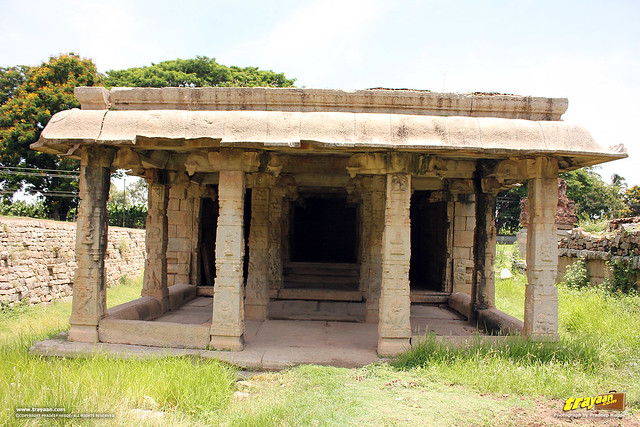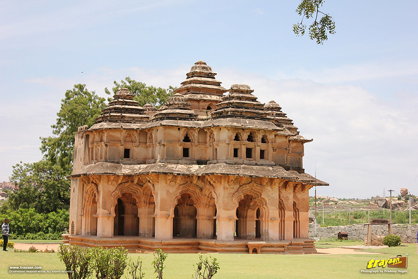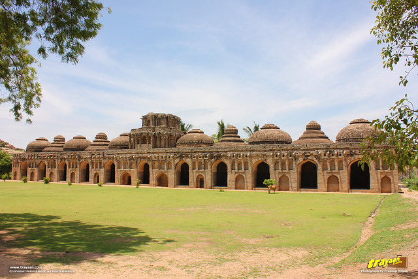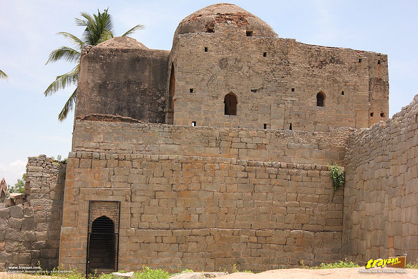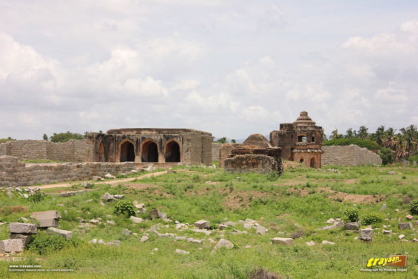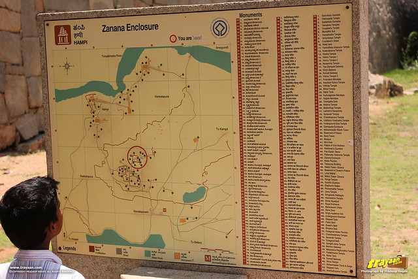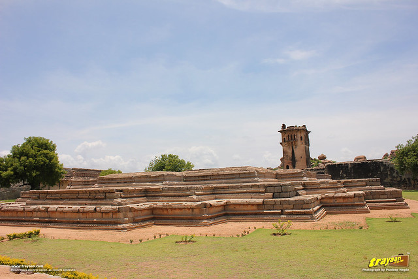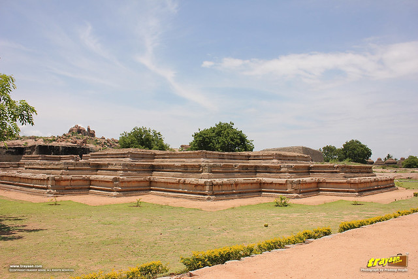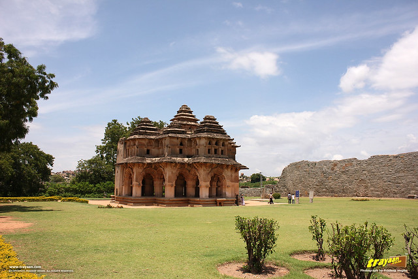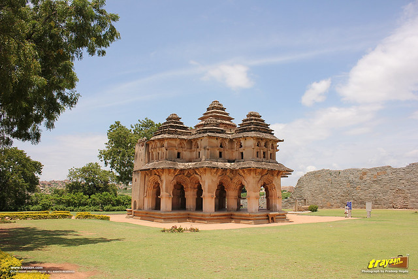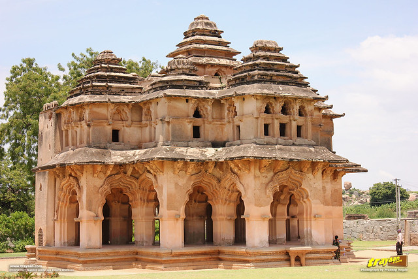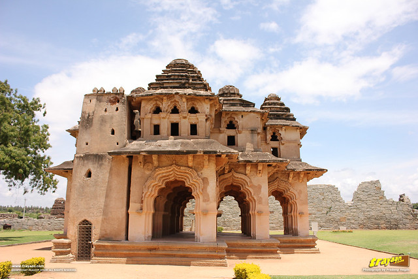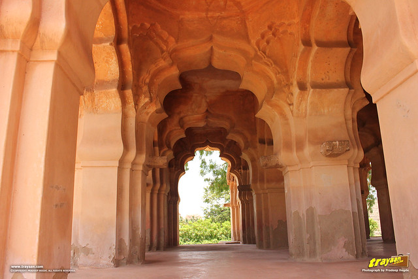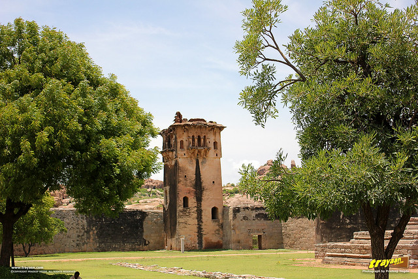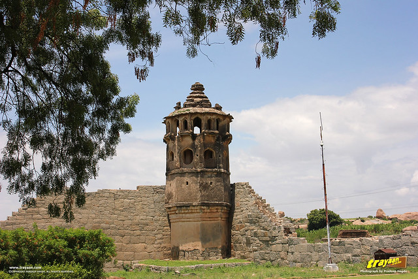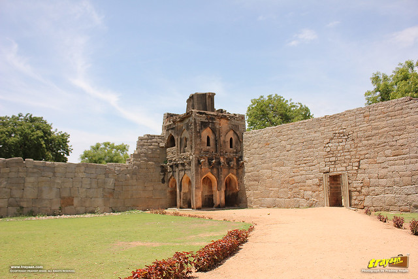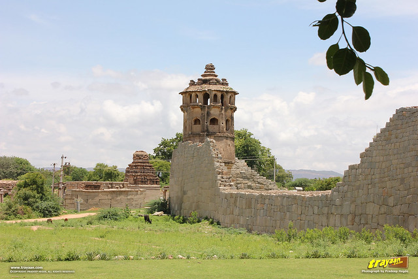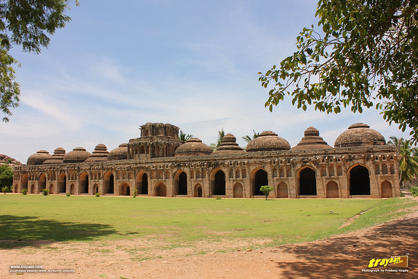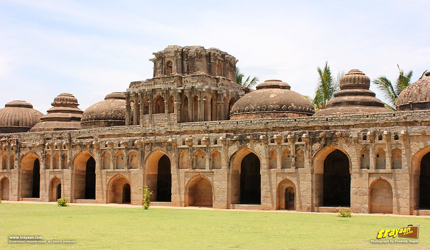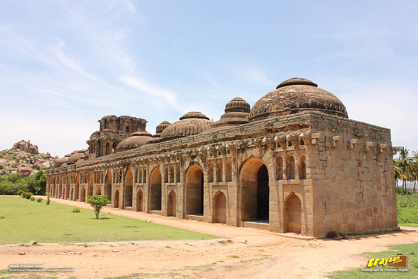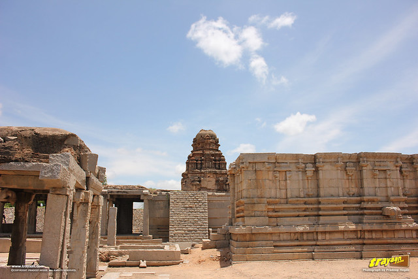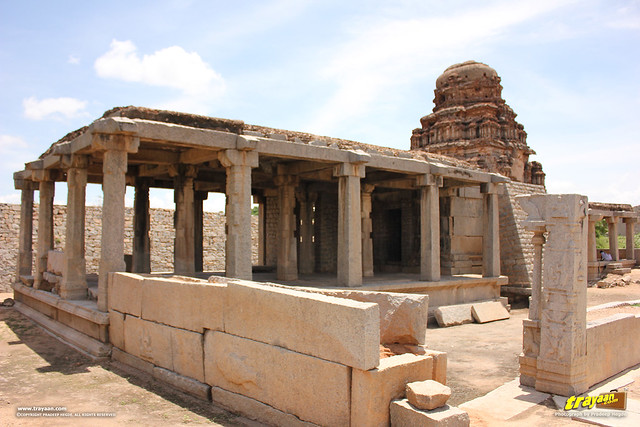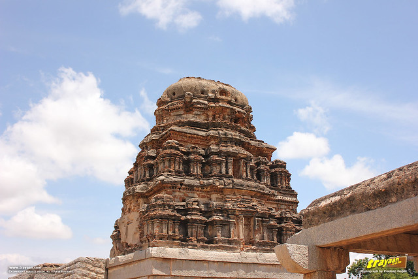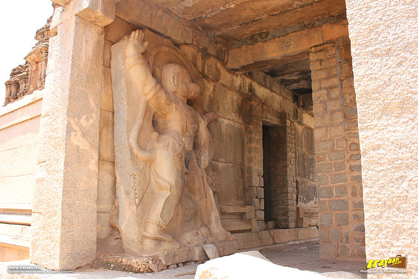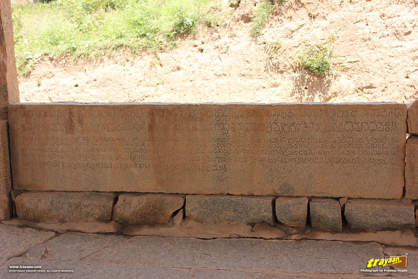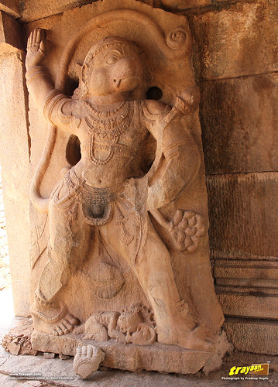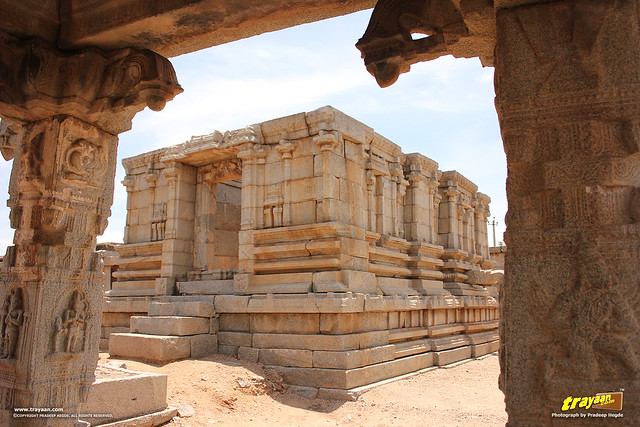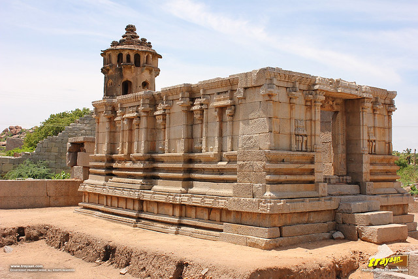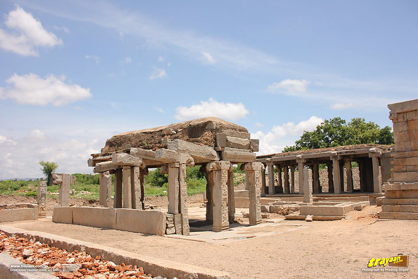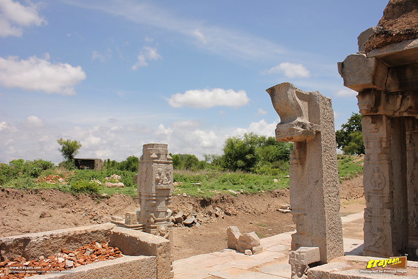Part 3 – Zenana Enclosure, Lotus Mahal, Elephant Stables and other surrounding monuments at Hampi, a World Heritage site in Karnataka.
This part includes our visit to the "urban core", featuring royal, courtly structures and enclosures such as the famous Zenana Enclosure, Lotus Mahal, Elephant Stables and other surrounding monuments; along with handy maps and tips.
Jump to:
| Our Hampi Trip (Part 3)
| Prasanna Virupaksha Temple, or the Underground Shiva Temple
| Vijayanagara courtly architectural style
| Dannaik's Enclosure
| Zenana Enclosure | Lotus Mahal Pavillion | Watch towers
| Elephant Stables
| Ranga (Madhava) Temple
| Tips for Travellers | Getting There & Transportation | Best times to visit
| Location Map - Places to see in & around Hampi | Get Directions
| Our Hampi Trip (Part 3)
| Prasanna Virupaksha Temple, or the Underground Shiva Temple
| Vijayanagara courtly architectural style
| Dannaik's Enclosure
| Zenana Enclosure | Lotus Mahal Pavillion | Watch towers
| Elephant Stables
| Ranga (Madhava) Temple
| Tips for Travellers | Getting There & Transportation | Best times to visit
| Location Map - Places to see in & around Hampi | Get Directions
Our Hampi trip: Part 3
Here is the third part of our travel series of Hampi , the famous world heritage site housing monuments and ruins of the magnificent historical capital "city of victory" - Vijayanagara, (or Vijayanagar).Continuing from Part 2 of our Hampi Trip; from the Lakshmi Narasimha Monolith we headed southwards towards the Royal centre of Vijayanagara, (now called the urban core amongst the Vijayanagara ruins and remnants). This royal centre, about 2 kilometres southwards of Hampi was originally founded during the reign of Sangamas, somewhere in second half of 14th century CE. [1]
On the way, we first came across the “underground” Shiva temple.
Prasanna Virupaksha Temple
This temple is also popularly known as the “underground Shiva temple” as it was almost covered up in the ground before being excavated. The temple is built below the ground level with its roof almost to the ground level. It is unknown why this temple is built in such a manner.The temple is built on a low lying area, which was probably dug out, and is now surrounded by inclined rubble walls supporting the ground around it. The main entranceway is towards east, which is obviously an addition in 15th or early 16th century, as it stylistically resembles such structures of that time. This entranceway, similar to the base of gopuras, does not have a tower rising above it, just like the entranceway to the Jain and Hindu temples group above the Hemakuta Hill (as we saw in Part-1 of our Hampi chronicle). It may have once had a brick and mortar gopura (entrance tower) above the granite entranceway, but this is just our speculation. This entranceway also lies low, below the ground level, just like the entire temple courtyard.
Climbing down the steps and then through this entranceway, we came before the temple, which featured long and almost plain pillars in the front mandapa (pillared hall or pavilion).
The main temple is rather plain with minimal carvings and design, and obviously of earlier period in Vijayanagara timeline, perhaps in the 14th century during the Sangamas when the royal centre was founded. This temple must have been renovated and additional structures added over the centuries. The temple lies on a base even lower than the low lying ground surrounding it. Hence we could walk around the temple with ease, whereas the entire temple floor was water logged.
The entire temple floor was filled with water almost a foot high which is attributed due to nearby agricultural activities, just like the Badavilinga shrine we came across earlier (in Part-2 of our Hampi chronicles). The entire temple flooring is paved with granite slabs and as they were too slippery by continuously being underwater, we didn’t venture too much inside. It was quite dark and smelly with some bats dwelling inside the temple.
The pillars of the temple are rather plain, with fewer carvings. Some pillars inside and by the doorway have the partial lathe turned look towards the top and plain cubic like structure below. Some pillars inside with a lathe turned top portion are carved with a rather square faced cubic section in the middle with bas-relief carvings on all four faces.
There are other structures like mandapas around the temple which have plain columns and features like the main temple.
Evidently the above shrine with the mandapa which stands south and near to the main temple, was built in the later 15th or early 16th century, as the styles of the pillars and its carvings and its curvy eaves suggest, in contrast to the plain pillars of the temple and the other subsidiary mandapas and structures in the temple courtyard. There is also a small structure which was probably a small shrine with a deteriorated dome like brick and plaster shikhara above it, standing behind the main temple.
From here, we headed towards the Zenana enclosure, with the Dannaik’s (or Dannayaka’s) enclosure on the way which is close by the underground Shiva temple.
This area was the central part of the city of Vijayanagara, now called the urban core, with most of the palaces located here [2]. However, all of the once lofty palaces and almost all buildings are ruined with only their base portions remaining.
Vijayanagara courtly architectural style
Before moving on to more ruins and monuments, it is useful to have a small insight into the courtly architecture of Vijayanagara.The style of architecture that many refer to as the Indo-Saracenic architecture, said to have been inspired from the neighbouring Bahamani kingdom or Deccan Sultanates, was extensively used in the royal and courtly structures of Vijayanagara. This is evident from the several arches and domes on various monuments including the ones we will see below in the Dannaik’s enclosure, the Zenana enclosure and many others like even watch towers and gateways.
The Vijayanagara architects blended Hindu temple like features of eaves, shikharas (peaks, pinnacle or small towers above roof) and other intricate designs along with the Islamic style of pointed arches, vaulted ceilings and domes to innovatively create a distinct style of architecture which can be called as the Vijayanagara courtly style. This style of architecture was extensively used in the Royal and courtly buildings all over Vijayanagara, a proof of its sophisticated and cosmopolitan nature. References:[1][2][3][5]
Also, do note that the names of enclosures and most buildings and structures date from the British era, or are named so for convenience of identification and do not really signify their actual purpose or names during Vijayanagara’s reign.
Dannaik’s or Dannayaka’s enclosure and other Royal enclosures
This walled enclosure (below picture) is known as the Dannayaka’s enclosure. “Dannayaka” is derived from the Kannada word Danda Nayaka meaning an army chieftain or commander). It is a quite large enclosure with a lot of rubble and some standing structures. Of these, the so-called mosque, a band tower and a watch tower are the prominent ones that stand today in this enclosure, interestingly still holding on to the names given to them in the British era.The structure called “mosque” is an open pillared hall that opens with arched entrances towards North. However the true purpose of this building is actually unknown and this mostly was some kind of a courtly structure.
The ASI describes that it does not appear like a mosque as its ornamental designs are essentially Hindu in character, making it a more of a secular structure [4]. This structure along with several others is one of the examples of the unique Vijayanagara courtly architectural style that beautifully fused and blended both the temple and Islamic styles.
A small octagonal tower or pavilion stands almost in the middle, which is called as “band tower”. This structure is also a unique blend of architectural styles with the Indo-Saracenic arches and with a temple-like eaves and shikharas (pyramidal tower on top, in this context).
Behind this enclosure are the “rangamahal” or the so called Royal mint enclosure and adjacent to it the Royal enclosure with Mahanavami Dibba (A festival platform) and the Hazara Rama temple.. It was about 1 PM in the afternoon with the sun scorching, that we headed towards the nearby Zenana enclosure and elephant stables.
There are other enclosures and ruins all around the underground temple and Dannaik’s enclosure with only the base portions remaining of the buildings that once stood. In fact such ruins are numerous and scattered all around Hampi, but they wouldn’t be of any interest to you, unless you are an archaeologist.
Zenana enclosure
Going further ahead the road, taking a left at the junction near the Hazara Rama temple and Pan Supari Bazar (see below map), brought us to the ticketing booth for Zenana enclosure. Buying the tickets here, we headed inside.This enclosure was believed to be women’s quarters (hence the title “zenana”), but it was rather not one. [3]
The enclosure is surrounded by high walls built with large irregular shaped stones, which is now partly ruined. As we entered inside this enclosure after getting the tickets, we could see the beautiful Lotus Mahal pavilion right ahead. Towards the northwest corner of the Zanana enclosure stands a typical Vijayanagara courtly structure speculated to be a treasury, gymnasium, or guards’ house etc., but whose actual purpose is unknown. The building is plain, with typical arched doorway.
In the south west corner; near to the wall is the remaining base portion of the water pavilion. A little ahead, to the left is the elevated base portion of a larger structure which is named as the queen’s palace.
We can today only imagine how these water pavilion (or water palace as it is referred to by some) and the so called Queen’s palace would have looked like if they were still standing. Also, as mentioned before, these names are mostly remnant from British and earlier post Independence times and hardly indicates the actual purpose of the structures, and it is well probable that the so called queen’s palace wasn’t queen’s palace at all!
The Lotus Mahal pavilion
The Lotus Mahal pavilion impressively stands in the Zenana enclosure.The actual intention of this two storied pavilion is unknown, and the name Lotus Mahal is attached to it due to its appearance since the British times. As per the speculations of eminent archaeologists this was probably a meeting place or used as a council building. This beautiful structure which is one of the very few best preserved courtly structures of Vijayanagara, stands with twenty four pillars and nine pyramidal shikharas on top. This monument stands even today as a striking example of the beautiful and innovative courtly or royal structures of Vijayanagara.
The ground floor is an open space, with the interior featuring ornate arches and vaulted ceilings between the pillars. There are also carved granite blocks projecting out of the pillars which probably served as holders for lamps. The first floor features windowed balconies.
As seen from the pillars where the plaster work has come off in the bottom, they were made out of massive stones which were covered up with plasterwork. This quite explains its durability, along with the watch towers which are also basically made of granite rocks and covered up with plaster work.
Most of the courtly structures or palaces are all reduced to their bases as they were mostly made of brick and plaster along with woodwork which deteriorated over time. It is also said that a lot of palaces and structures were burnt by the pillagers, which could also have attributed to the total loss of wooden structures.
The watch towers of Zenana enclosure
The Zenana enclosure has three watch towers, one to the north, one towards northeast and another at southeast corner. These watch towers are all built adjoining the enclosure walls.The North tower is the tallest one here, and features a simple square based style, along with a small adjoining exit.
The South-East watch tower is octagonal in shape with a surviving small pyramidal shikhara (peak or pinnacle) on top. This octagonal shaped style with a similar peak above is also seen in the “band tower” in Dannayak's enclosure.
North-East watch tower seems to have lost a pinnacle above, with supporting blocks still seen atop. Beside this tower is a small exit leading to the outer unenclosed area with the elephant stables.
The Elephant Stables
Coming out of the Zenana enclosure via the small pathway adjacent to the south-east watch tower immediately brings us before a large ground and the famous elephant stables. This long rectangular building faces west, featuring eleven chambers with large arched doorways and domes and peaks above the roof. The exact period of Vijayanagara timeline when this grand structure was built is unknown, but is attributed to be a 15th century structure.Over the central portion of the elephant stables is a small two storied pavilion which might have served as a balcony, overlooking the large grounds before it. This two storied pavilion obviously had a peak or pinnacle above it which unfortunately was lost at some point of time.
Towards north of elephant stables and the ground, stands a long building facing south which is called as guards’ quarters, however its structure suggests it might have been something else.
Being under the hot sun for quite long, we rested for a while below the shades of trees by the grounds before elephant stables, and then headed to the Ranga or Madhava temple, just across the street by the Zenana enclosure.
The Ranga / Madhava Temple Complex
Just outside and south to the Zenana enclosure lies the small temple complex dedicated to Madhava as per the inscriptions and is popularly known as Ranga temple, which probably dates to somewhere in 16th century CE.This temple complex features two small temples or shrines, one with a typical brick and plaster shikhara above, and the other without a roof, and a couple of small free standing mandapas with some ornately carved columns.
Inside the small mandapa of the roofed Madhava temple there is a 2.7 metre (~8.9 feet) high carved granite image of Lord Hanuman, or Anjaneya. Also in the mandapa is a halegannada (old-Kannada) inscription of the king Sadashivaraya dating to 1545 CE, which mentions the construction of a rangamandapa (a pavilion for music and dance) in the temple complex.
The other shrine which now stands roofless, is identified as a Devi (goddess) shrine. We don’t know whether this shrine lost its roof or was it still under construction when Vijayanagara was sacked by the combined forces of the Sultanate. Some pillars and other ruins lay across this small temple enclosure.
The above Devi Shrine of Mandhava temple complex was in a quite bad shape as you can see in it's 1984 photograph by John Gollings [6]. It was later restored to what we see now, after the restoration activities.
There are many ruins and small shrines scattered around Hampi, which aren’t that significant to observe. But we still marked most of them in the below map.
From here we walked towards the nearby Hazara Rama temple and the Mahanavami Dibba (Mahanavami festival platform) in the Royal enclosure, towards south-west, via the Pan Supari bazaar. We will return with these and the spectacular Vitthala temple in the next part of our Hampi Trip.
» Continued in Trip to Hampi – Part 4
Tips for travellers
- All monuments open from Dawn to dusk (Sunrise to Sunset).
- There is entry fee for the Zenana enclosure mentioned in the above post Hampi trip Part 3.
- In case you have more time at hand, you can choose to explore smaller temples like Parshwanatha temple and Vishnu temple complexes towards east from the elephant stables. (see below map)
- Beware of the monkeys here, especially on the hills. Avoid them. They are known to snatch away your things and can get quite obnoxious.
- You can have a quick look around the significant monuments and places in a day. You need at least two days to have a good look at all those worth seeing here. We made a nice and handy map for you marking most of the things to help you plan and navigate you trip. (Refer to the awesome map below)
ALSO SEE
Getting there and getting around: Transportation
Hospet town, just ~14kms away from Hampi village is well connected with roadways and railways; with buses from all major places in Karnataka and trains that come from Bangalore, Mysore or Hubli. KSRTC provides sleepers and Volvo buses to Hospet from Bangalore. Hubli is the nearest airhead. Once accommodated in Hospet, you can hire a cab to Hampi which you can enquire your hotel if they can arrange one. There are two wheelers available on rental basis at Hampi, but keep in mind this place gets very hot in summer. Once at Hampi, you can go around in your cab or vehicle, but still you can do a bit of walking also if you don’t mind the scorching sun.Best times to Visit
This is known to be a hot place. At summer temperatures rise above 40 degrees C. We were there in June, during the hot and humid times, and we bore the brunt of the intense heat. Its best to visit during winter, October to February.Location Map - Places to see in and around Hampi
We went there completely unplanned, without a map but you don’t have to! We have marked almost all the monuments of significance in the above map for your convenience, including nearby Hospet and Anegondi.Zoom in for more detailed views and zoom out for more places around. Or, View larger map in new window. Let us know if we missed something or if there is a mistake!
Get Directions to Hampi from your place of choice
Note: The directions will open up with Google Maps in a new tab.
References and External links for further reading:
[1] Historical Context in Vijayanagara Courtly Style, by Michell, G, 1992, in VPR Monograph 3, Manohar, New Delhi
[2] Palace Architecture at Vijayanagara – by Patil, CS, 1985. In, Vijayanagara Progress of Research, 1983-1984, MS Nagaraj Rao, ed., Directorate of Archaeology and Museums, Mysore.
[3] Vijayanagara Research Project::Courtly Style
[4] Mosque In Dannaik’s Enclosure | ASI Hampi Mini Circle
[5] "Hampi Vijayanagar" by John M Fritz & George Mitchell, 2015 Jaico publishing house, ISBN 978-81-8495-602-3
[6] Photograph of shrine in Madhava Temple - by John Gollings in 1984, John Gollings Photography
[2] Palace Architecture at Vijayanagara – by Patil, CS, 1985. In, Vijayanagara Progress of Research, 1983-1984, MS Nagaraj Rao, ed., Directorate of Archaeology and Museums, Mysore.
[3] Vijayanagara Research Project::Courtly Style
[4] Mosque In Dannaik’s Enclosure | ASI Hampi Mini Circle
[5] "Hampi Vijayanagar" by John M Fritz & George Mitchell, 2015 Jaico publishing house, ISBN 978-81-8495-602-3
[6] Photograph of shrine in Madhava Temple - by John Gollings in 1984, John Gollings Photography



